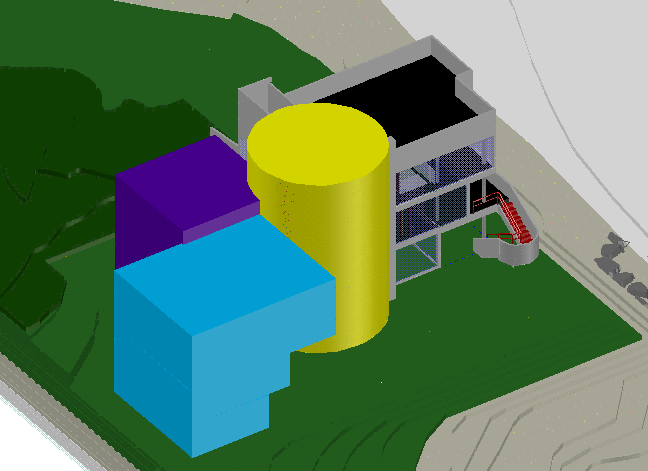
Shaun Howley
Architecutre Portfolio
Contexual Fit: Analysis & Design of adding on
The Smith House by: Architect Richard Meier




Existing Building





Plan: Third Floor
Plan: Second Floor
Plan: First Floor

Site
Contexual Analysis







Narative
James and Aubrey, residents of the Connecticut shore area and owners of the Famous “Smith House” (created by Richard Meier) have enjoyed the picturesque view of the Long Island sound since they first moved in. However the residents have been faced with challenges due to the house being situated in a long lost time period. The Family is seeking a solution to this problem by proposing a new edition to the home. Today the needs of the family have changed James’ kids are now older and need a space of their own. James is a family man and as such he wants the family room to be the most important part of the new addition.
James also has a college age son who is returning to CT to attend the university nearby to further his Olympic swimming career. James wants to add a pool to the house that should be indoor. As biologists, Aubrey and James both enjoy nature so it would only be fitting the new addition would include an outdoor sky garden for their plants to thrive. Included with the outdoor garden the family would like to see the use of clean energy in creative ways. Both James and Aubrey require that the view of the sound should be kept as such or enhanced.
The family asks that the addition would preserve Meier's original vision, as well as bring bring a more modern design essentially bringing forth both the "old" and the "new" as one cohesively bonded entity.
Ranking:
-
Family Room
-
Sky Garden
-
Exercise room
-
Master Bedroom
-
Pool
Sorting:
Private Public
Master Bedroom Family Room
Master Bathroom
Quite Loud
Master bedroom Family Room
Master Bathroom
Work Recreation
Exercise Room Family Room
Pool
Closed Open
Master Bedroom Family Room
Master Bathroom Sky Garden
Pool
Meta
Biology: DNA


Conceptual connecting analogy

Existing Systems used






Hierarchy

Crown: most important
2: Second most important
3: Third Most important
Gold: Most important
Blue: Second most important
Purple: Third most important

Preliminary designs



Final Design
Elevations




Exterior





Interior




Sections


Idea


Animations

